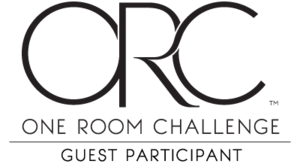Securing the slabs & the popcorn unearthed | Week two
Hello again home lovers! I’m back with an update on this week’s progress on the kitchen renovation project.
I found it!! My perfect slabs. Working with my local fabricator, they shared a few distributor sources to look at, and after viewing several slabs of a certain pattern, there were a few lot #’s stuck out for me. I then made a list of my top three choices in the event that they were gone by the time I placed my deposit. I took the time to be sure my favorite was actually my favorite over the span of several days, and then I was ready to place my deposit so they could be ordered!
How exciting!!! Here’s my slab below!
On to the next task I tackled this week: removing the dreaded popcorn ceiling texture.
insert eye roll here
I’m here to report that it is DONE! However, here’s how it went…
Now, I knew this would be a messy venture from the get-go, but after the first day of texture removal and the mess I created from it, I was nearly ready to give up and pay a pro to finish it for me. However, I’m no quitter, so I gathered my wits and off to Home Depot I went for the tool to make my job much easier: a pump sprayer. My. Saving. Grace. Check out my funny (ok, so I TRIED) reeI here. I broke my work area into several sections, and worked on the first area while the other soaked up the water (that’s all I used) and softened the material. It made my life so much easier, but don’t ask me to do it again for another several months, ok? My neck ached for three days. My hats off to those that do that work for a living.
While removing the popcorn ceiling this week, however, I found a somewhat obvious line of demarcation where there must have been a wall before(and where our current dining table it). I took some time to think about it, and decided that I’m not bothered by it enough to do a skim coat. My plan for the ceiling is to use mineral primer and lime wash paint (which also happens to be he same material I’m using for the walls as well) and work with the texture, as opposed to against it. After all, I feel like it would be a detriment to the home’s charm by wiping away part of its’ history with a skim coat and I love it when a home tells a story.
I also scheduled the measure for the install of the new countertops which will be in a few weeks. Cutting it close, folks! I won’t be able to install a new backsplash until the new countertops are placed, so let’s hope it moves along at a reasonable pace!
Here’s the progress on my checklist thus far:
✅ removing the existing popcorn ceiling
⬜ placing a new backsplash
⬜ building a new dining table
⬜ refacing the cabinet fronts
⬜ making the cabinet doors & drawer fronts (hello table saw!)
⬜ replacing countertops measure upcoming
⬜ level bar area to one level (demo happening this weekend!)
⬜ replace flooring
⬜ priming and painting walls (after demo/leveling of the bar wall)
⬜ build and install floating shelves (placement after painting)
⬜ replacing light fixtures (including the “b00b” one over the sink area)
⬜ replacing faucet & sink
⬜ cleaning and painting vent covers to match walls
⬜ priming & painting cabinets
⬜ updating cabinet hardware
⬜ replacing switch places and outlet covers
Still lots to do! Drop me some encouragement in the comments, and go check out some other awesome projects on the ORC Blog
Catherine Perez
founder, Peacock + Dahlia Interiors
Previous Post
Next Post
Not sure where to start?
Get Catherine's complimentary home tips here!
build your furniture investment: the workbook
SHop Our favorite Collections online
how to combine textures for a balanced home
For more of our latest projects, follow along on instagram at @peacockanddahlia
©Peacock & Dahlia 2025 | design by tonic + Sophia STudio | photos by Sophia Studio + Elevae
Intentional Design for Soulful Spaces
virginia beach, va





+ Show / Hide Comments
Share to: