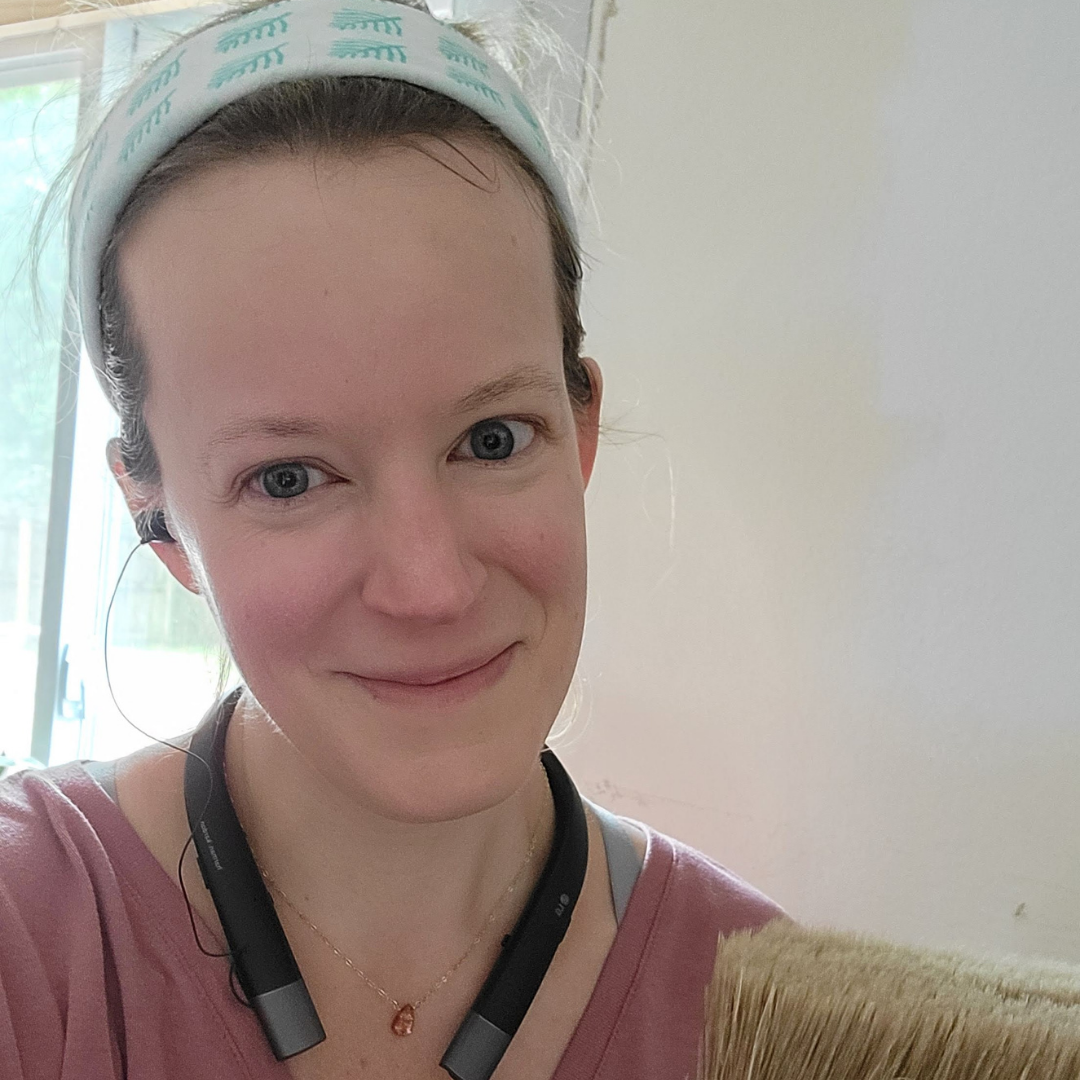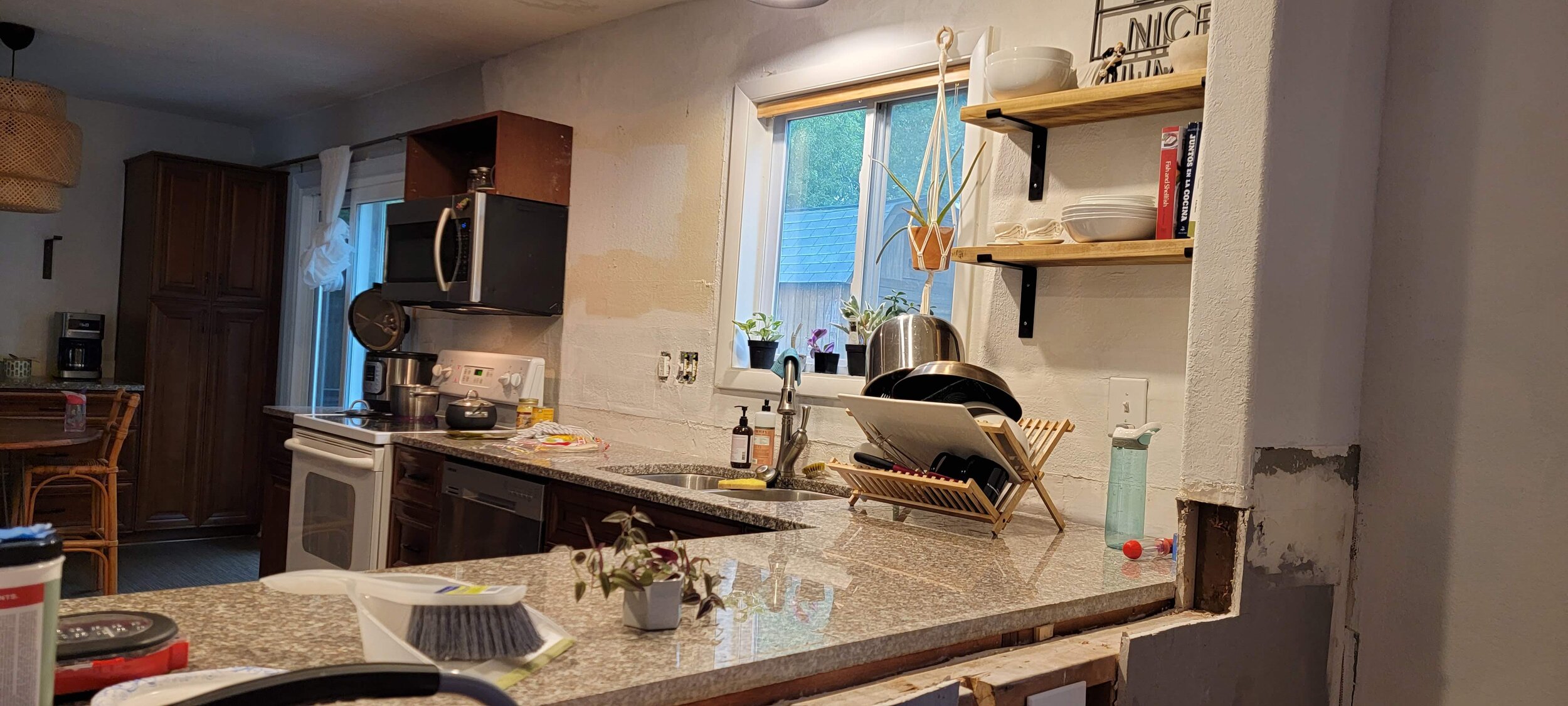spring one room challenge: the diy details
HELLO AGAIN HOME LOVERS! I’M BACK WITH AN UPDATE ON THIS WEEK’S PROGRESS ON THE KITCHEN RENOVATION PROJECT.
We are knee-deep in progress on bringing new life into this kitchen!
CATCH UP ON THE LAST four WEEKS HERE:
WEEK 1 | WEEK 2 | WEEK 3 | week 4
We are in the thick of all the nitty gritty details that make this design my own.
The major elements this week? A DIY and original dining table design, custom fabricated drawer fronts, as well as cabinet doors. That’s a lot of building! Ready? Let’s check it out!
My favorite quote from this week:
“This is why people take a sledgehammer to their cabinets – they can’t find how to remove them”.
-my husband, as we’re removing some uppers
I laughed so hard!! It was pretty ridiculous taking down the uppers; we found staples literally everywhere and had to partially dismantle one of the boxes before we were able to figure out how they had been installed. Once we figured that out, we removed the door hardware – which had long drywall screws behind them!
Now, the priming begins!
Since we removed the upper cabinets along the wall where the sink is, I’m going to work on priming and painting those first, as well as priming and painting the wall around them while they’re down and out of the way. Cue standing on the countertops!
For the rest of the existing cabinets, we’re going to leave the trim. Now, this was a tough sell, but after the difficulties we ran into with the uppers along the other side, we didn’t want to risk more damage than we felt there was reward. After all, it’ll make sense for the other areas – especially with the trim jutting up so close to the ceiling where the ducting is attached.
This week has been a journey of discovery, as I rediscovered cookbooks that have been hidden away in the cabinet for nearly 3 years since I never found a place to have them out on the counter. Enter the new shelves I built and installed, and there they are. It’s like I rediscovered my joy of cooking.
Looking forward to diving into that further!
Some HUGE updates this week:
-countertop layout received and approved
-new faucet shipped and set for arrival this week
-hardware ordered and also arriving this week
-wall paint ordered and still waiting, but should arrive soon
-tile samples arriving Friday June 4th
-light fixture switcheroo (after my initial choice hit MAJOR delays) saving the details for the reveal!!
This process can be messy – but it’s SO worth it!
To do this weekend:
-get lumber for the long shelf (coffee bar area)
-prepare lumber for finishing (sanding, finish coats applied)
-calculate materials needed for cabinet fronts
Some HUGE updates this week:
-countertop layout received and approved
-new faucet shipped and set for arrival this week
-hardware ordered and also arriving this week
-wall paint ordered and still waiting, but should arrive soon
-tile samples arriving Friday June 4th
-light fixture switcheroo (after my initial choice hit MAJOR delays) saving the details for the reveal!!
The big to-do list:
✅ removing the existing popcorn ceiling
⬜ placing a new backsplash samples arrived!
⬜ building a new dining table (original design)
⬜ making the cabinet doors & drawer fronts (hello table saw!)
⬜ refacing the cabinet fronts (getting really nervous because I haven’t received layout yet)
⬜ new countertop install install date 6/21!!!
✅ measure for templating of the new countertops
✅ level bar area to one level (demo done!)
✅ finalize new flooring selection
⬜ remove existing flooring and replace
⬜ priming and painting walls (after demo/leveling of the bar wall) (in process)
✅ determine bracket placement
✅ determine backsplash height
⬜ lumber for coffee bar shelf (local lumber yard) in process
⬜ build and install floating shelves (✅right of sink area/⬜coffee bar area)
✅ replace light fixture (including the “b00b” one over the sink area)
✅ order new faucet
⬜ replacing light fixtures (main dining area fixture ordered w/ estimated delivery mid-June)
⬜ replacing faucet & sink (placed when countertops are going in) waiting for countertop install
⬜ cleaning and painting vent covers to match walls
✅ remove upper cabinets to prime and paint walls and cabinets
⬜ priming & painting cabinet boxes in process
✅ updating cabinet hardware new hardware ordered
⬜ replacing switch places and outlet covers
Check out the other awesome projects here on the ORC Blog page!
Catherine Perez
founder, Peacock + Dahlia Interiors
Previous Post
Next Post
Not sure where to start?
Get Catherine's complimentary home tips here!
build your furniture investment: the workbook
SHop Our favorite Collections online
how to combine textures for a balanced home
For more of our latest projects, follow along on instagram at @peacockanddahlia
©Peacock & Dahlia 2025 | design by tonic + Sophia STudio | photos by Sophia Studio + Elevae
Intentional Design for Soulful Spaces
virginia beach, va



+ Show / Hide Comments
Share to: