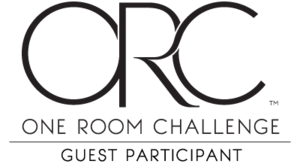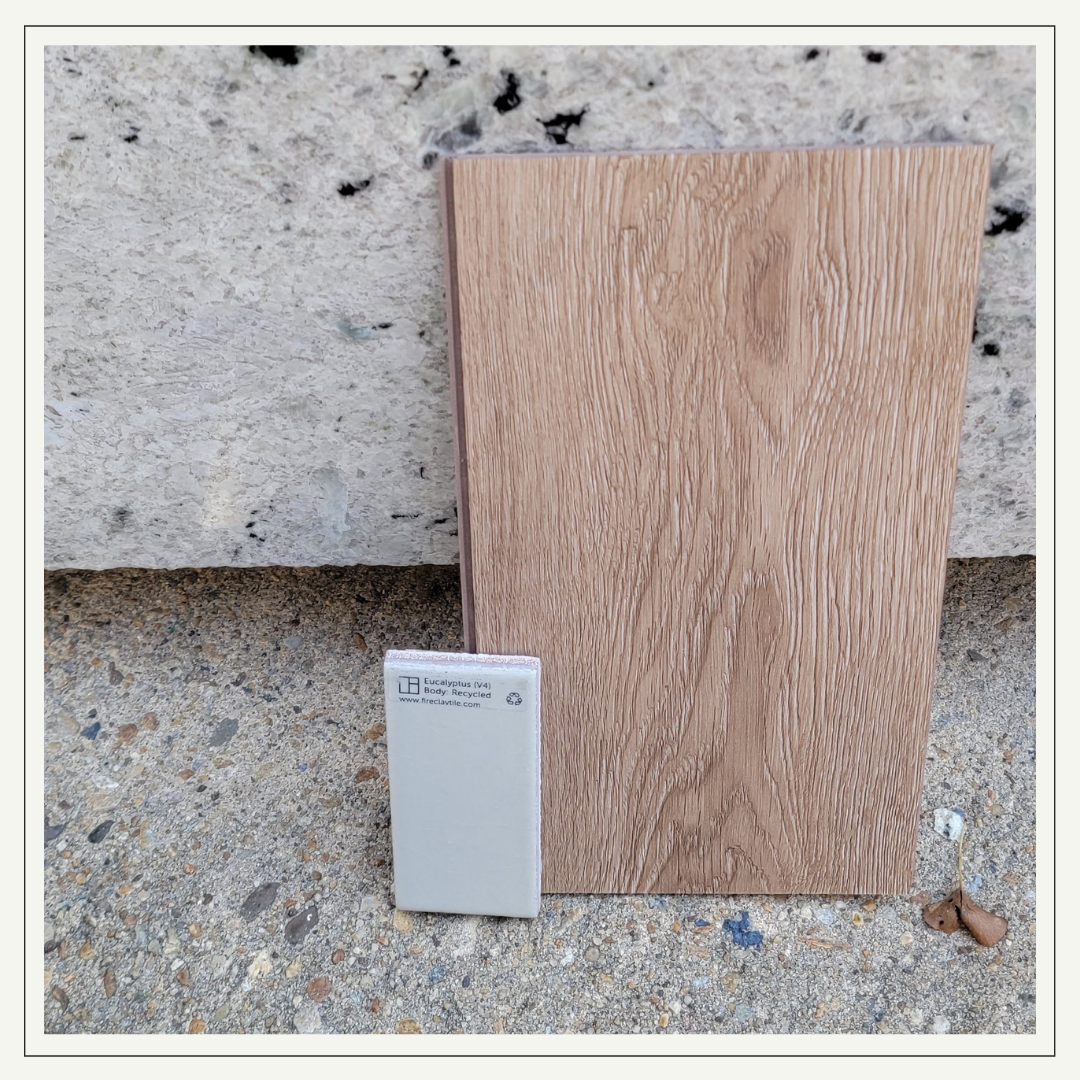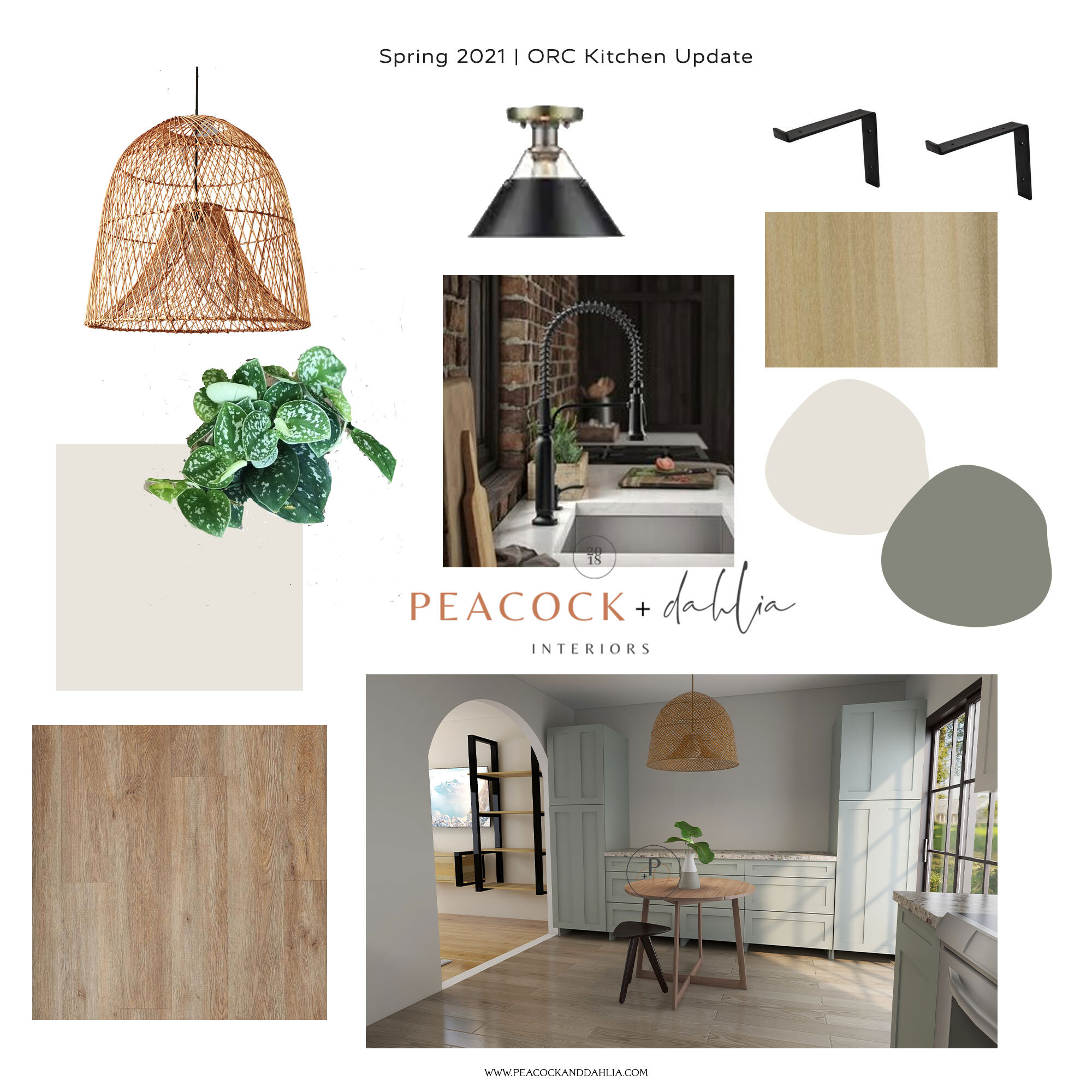Spring one room challenge: cabinet color indecision
Hello again home lovers! I’m back with an update on this week’s progress on the kitchen renovation project.
We are knee-deep in progress on bringing new life into this kitchen!
Catch up on the last three weeks here:
week 1 | week 2 | Week 3
This week was a whirlwind! Is anyone else feeling like a chicken running around? I changed so many things this week, but I’m so glad to feel like I have a handle on my final design and my vision. Now, the scramble begins to cross all my fingers and toes that my installs and items arrive in time for the reveal.
Here are the main pieces that need to fall into place in the right time to make all the magic happen just in time for reveal:
-countertop demo and install
-cabinets painted and new doors/fronts installed
-new flooring installed
-new main dining area fixture delivered and installed (estimated to ship early June)
Late last week, I finalized the light fixture to replace the dreaded “boob” light above the sink area and the fixture arrived earlier this week! I had narrowed my choice down to either an all-black fixture, or one with mixed black and brass. I’m glad I “splurged” a little and chose the mixed black and brass finish.
Yesterday, I went to view my slabs in person. I had put them on deposit and secured them based on photos alone, which I don’t recommend for the untrained eye. I knew what the lighting conditions were when I viewed the slabs online and knew about what to expect when I saw them in person.
The result?
They were 110% everything that I expected! The tones and various shades with varying greens and subtle warm grays were magical the moment I saw them! I had brought my samples with me of the different aspects for my design: (flooring, tiles for the backsplash, color deck for the cabinet colors). It’s one thing to put together the various pieces of your design in a virtual aspect, but another to actually place your hands on the materials. That’s when the magic happens.
The measure took place first thing this week! The current install time frame is looking like we’ll be landing right on the edge! It’s estimated to be 3-4 weeks from the measure date, so we may be cutting it really close, but the new countertops should be installed just in time for the reveal. Yikes! I don’t bite my nails, but that’s a nail-biter for me!
I made another major change to the design this week with the decision to create slab-front cabinet and drawer fronts, as opposed to shaker-style. When I thought of the shaker-style design and fabrication, I just wasn’t excited about it. So, when I saw a slab-front design in another kitchen during a random browsing on Pinterest, I knew that was it. I want a modern and welcoming feel to my kitchen that feels effortless and attainable.
here’s what that looks like for me:
Just so that you know that I’m also human, that is revision 7 above. It takes a little more time to get it all just right.
Early next week, I’ll be painting the ceiling and walls with a special paint, and I might just save that one for the reveal!
So, what else is there still to do?
✅ removing the existing popcorn ceiling
⬜ placing a new backsplash
⬜ building a new dining table (original design)
⬜ making the cabinet doors & drawer fronts (hello table saw!)
⬜ refacing the cabinet fronts
⬜ new countertop install
✅ measure for templating of the new countertops
✅ level bar area to one level (demo done!)
✅ finalize new flooring selection
⬜ remove existing flooring and replace
⬜ priming and painting walls (after demo/leveling of the bar wall) (in process)
✅ determine bracket placement
✅ determine backsplash height
⬜ lumber for coffee bar shelf (local lumber yard)
⬜ build and install floating shelves (✅right of sink area/⬜coffee bar area)
✅ replace light fixture (including the “b00b” one over the sink area)
✅ order new faucet
⬜ replacing light fixtures (main dining area fixture ordered w/ estimated delivery early June)
⬜ replacing faucet & sink (placed when countertops are going in)
⬜ cleaning and painting vent covers to match walls
⬜ remove upper cabinets to prime and paint walls and cabinets
⬜ priming & painting cabinet boxes
⬜ updating cabinet hardware
⬜ replacing switch places and outlet covers
Check out the other awesome projects here on the ORC Blog page!
Catherine Perez
founder, Peacock + Dahlia Interiors
Previous Post
Next Post
Not sure where to start?
Get Catherine's complimentary home tips here!
build your furniture investment: the workbook
SHop Our favorite Collections online
how to combine textures for a balanced home
For more of our latest projects, follow along on instagram at @peacockanddahlia
©Peacock & Dahlia 2025 | design by tonic + Sophia STudio | photos by Sophia Studio + Elevae
Intentional Design for Soulful Spaces
virginia beach, va





+ Show / Hide Comments
Share to: